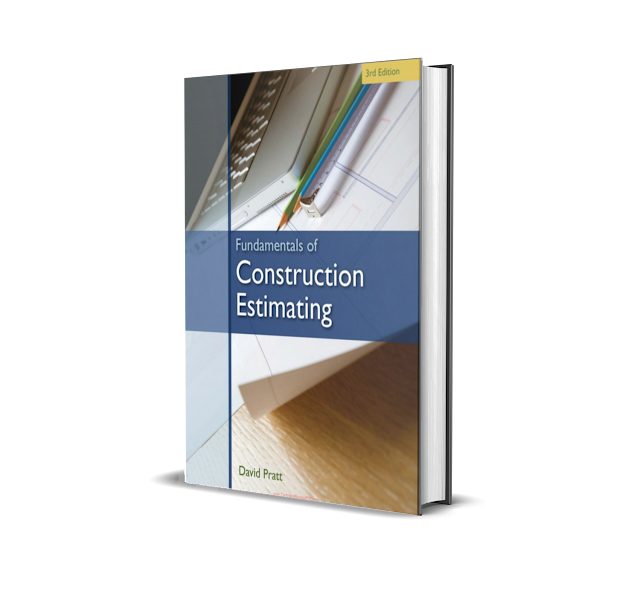Download fundamentals of construction estimating Easily In PDF Format For Free.
PREFACE:
Fundamentals of Construction Estimatingis written to provide the reader with the resources necessary to learn how to estimate the construction costs of building projects making use of modern technology and following the methods employed by successful general contractors.
The book is primarily intended for the person who is a beginning to learn the process of construction cost estimating whether he or she is student taking a course in estimating at college, or someone who has recently assumed estimating responsibilities in a construction organization. The text will also be of interest to construction managers, supervisors, and practicing estimators who, from time to time, may wish to refer to a source of estimating data or simply investigate how other estimators approach this subject.
The goal of the text is to describe easy-to-follow, step-by-step estimating processes that can be used with the latest technology to produce accurate forecasts of construction costs in the minimum amount of time. Estimates that follow these processes in their preparation are easy to review, and the end results are recognized by experienced estimators as the product of a professional.
The procedures demonstrated are intended to reflect the basic core of the estimating discipline that is found in many different types of construction estimates. While the techniques developed here can be applied, with little modification, to the wide variety of construction work, the worked examples offered relate to a housing project and a commercial project selected for their relative simplicity so that the reader can concentrate on the estimating technique rather than having to spend time unraveling detail.
The estimating process presented is not intended to be some radical new method of estimating; instead, it is estimating as it is currently pursued by professional estimators doing essentially what estimators have always done but with far more speed, accuracy, and thoroughness using all the modern innovations that advance the efficiency and effectiveness of the process. Note that all prices used in the text are for illustrative purposes only; actual prices of construction work vary considerably from place to place and from time to time and should be carefully considered before using them in actual estimates.
Each chapter begins with a list of objectives identifying the learning outcomes that will be achieved by studying the chapter material. Readers will also find a summary at the end of each chapter outlining the main concepts addressed in the chapter. Furthermore, a glossary of common terms used in estimating is included in Appendix B. Chapters 1 and 2 introduce readers to the estimating process, and Chapter 3 describes the general principles of measuring work and preparing quantity takeoffs, which is one of the main components of the estimating process.
In Chapter 4 the quantity takeoff of excavation work is discussed in detail and the two examples of a full estimate begin in this chapter, then continue throughout the rest of the book. One example shows a cost estimate of a house, and the second is an estimate of an office/warehouse building. These examples of cost estimates are based on drawings that are included with the text. The drawings of a house are referred to as Figure 4.4, and the drawings of the office/warehouse building are Figure 4.5. Chapters 5 through 7 consider the takeoff process for concrete work, masonry work, and a number of other miscellaneous trades that a general contractor may need to measure. Chapters 8 through 12 concern the pricing of the general contractor’s work, including the pricing of equipment involved in the work.
In Chapter 13 the pricing of subcontracted work is examined, and Chapter 14 concerns the pricing of general expenses or site overheads for a construction project. In the final chapter, Chapter 15, the process of closing a bid is explored in some detail and bid summaries for the two example estimates are discussed. Chapters 16, 17, 18, and 19 are new to this third edition.
Chapter 16 examines budget estimating in some detail. Chapter 17 focuses on a preliminary estimating technique that promises greater accuracy in estimates produced to meet the growing need for budget forecasts in connection with construction management and designbuild contracts. In Chapter 18 we introduce the concept of value analysis and show how preliminary estimating processes can be used in the design stage of a project to provide the best value to a developer at the least cost.
Chapter 19 examines life-cycle costing; here we work through many examples to show how the entire cash flow of various design options can be costed out to determine which is the best choice to adopt for maximum cost efficiency for the owner.
Appendix A furnishes a sample of a soils report, which is discussed in a number of chapters. Appendix B, a glossary of terms, consists of a collection of construction and estimating terms found in the text with explanations and definitions of these terms. Appendix C describes the metric units used in estimating and provides unit conversion factors for English-to-metric and metric-to-English conversions.
The third edition explores three different approaches to preparing an estimate: manual methods, spreadsheet estimates, and estimates compiled using dedicated computer software. Manual estimating techniques are retained in this edition because this is the way most students begin their studies of this subject, and the ability to produce a quick takeoff and price by hand is still a useful skill even for senior estimators.









Comments
Post a Comment